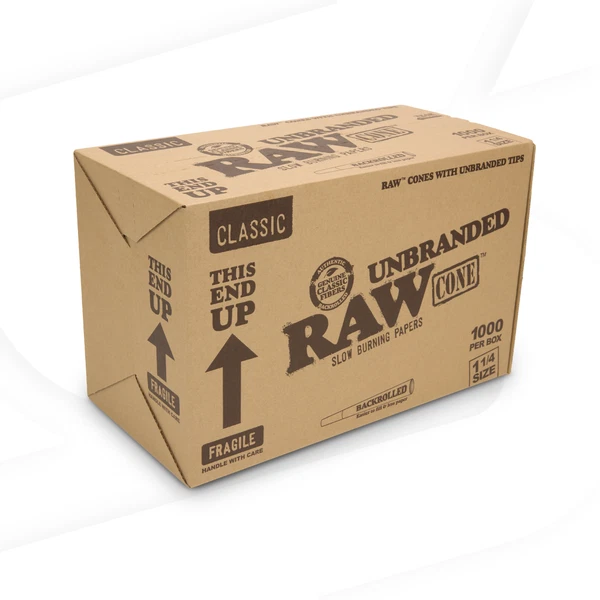Description: Hello. Working Draft. PDF drawings It is quite suitable as a garden house or a small summer cottage .......... The building has a convenient layout that can be easily changed according to your taste and a beautiful exterior design. The size at the base is 5x8m. The drawings include: plan, facades 1-2 2-1 A-B B-A, section 1-1, visualization, floor plan at elevation. +3,050, specification of floor elements (beams) at elev. +3,050, rafter scheme, rafter layout, rafter element specification.
Price: 5 USD
Location: t. Sharkovschina
End Time: 2024-02-12T17:42:57.000Z
Shipping Cost: 0 USD
Product Images
Item Specifics
All returns accepted: ReturnsNotAccepted
Project Type: Home
Style: Modern
Brand: Unbranded









